Bathroom Remodel – Denton TX
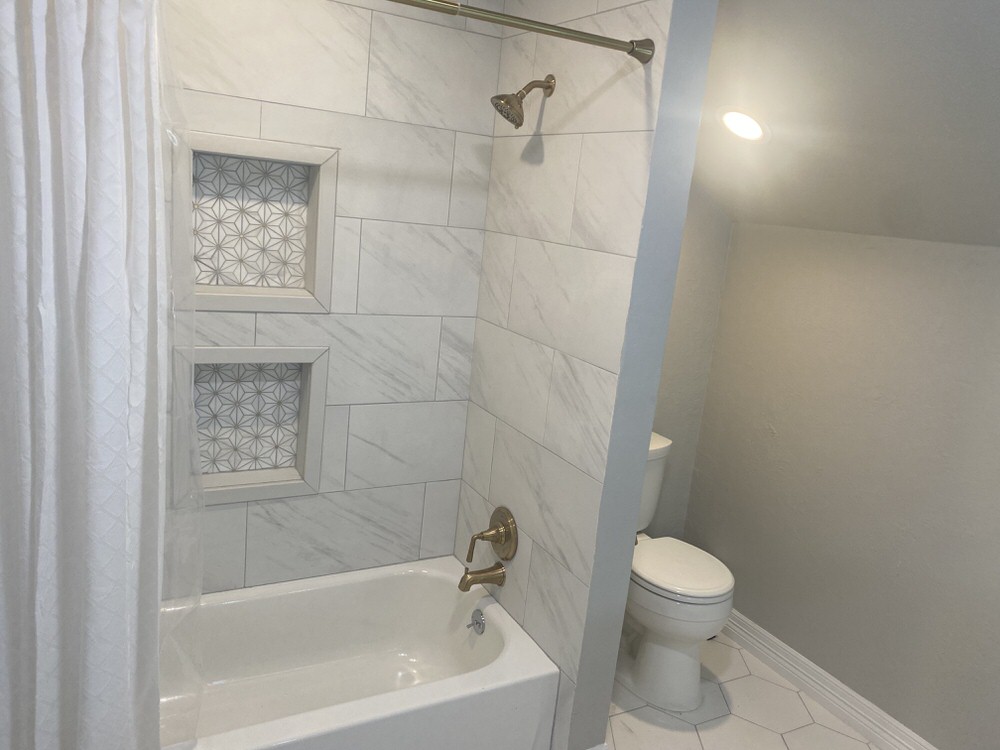

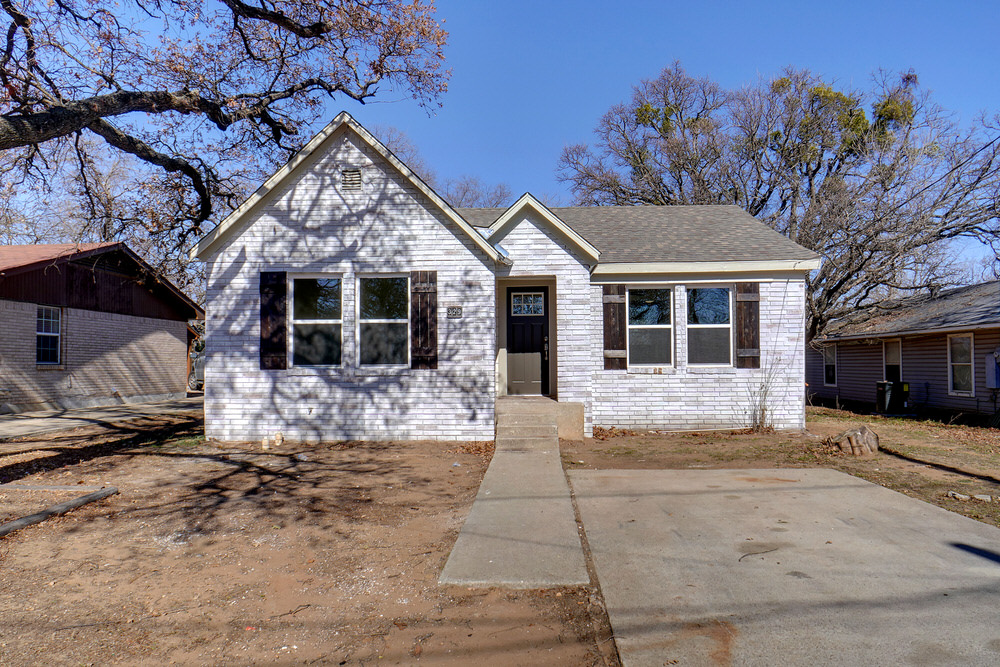
This house was in desperate need of a face lift. We gutted everything in the house from the flooring to the bathroom toilets and remodeled the entire home. This house now has custom cabinetry, new flooring, new appliances, electrical and plumbing modernization and reconfiguration, as well as an all new exterior.
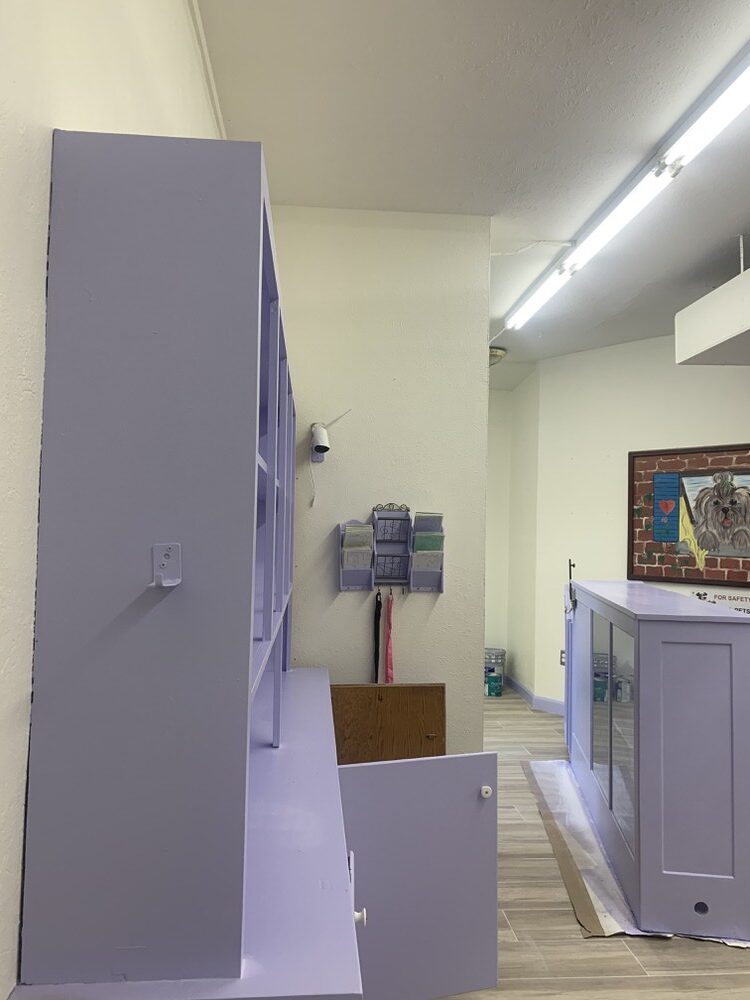
We installed new floors and painted the cabinets and trim for this pet store to upgrade the aesthetics.
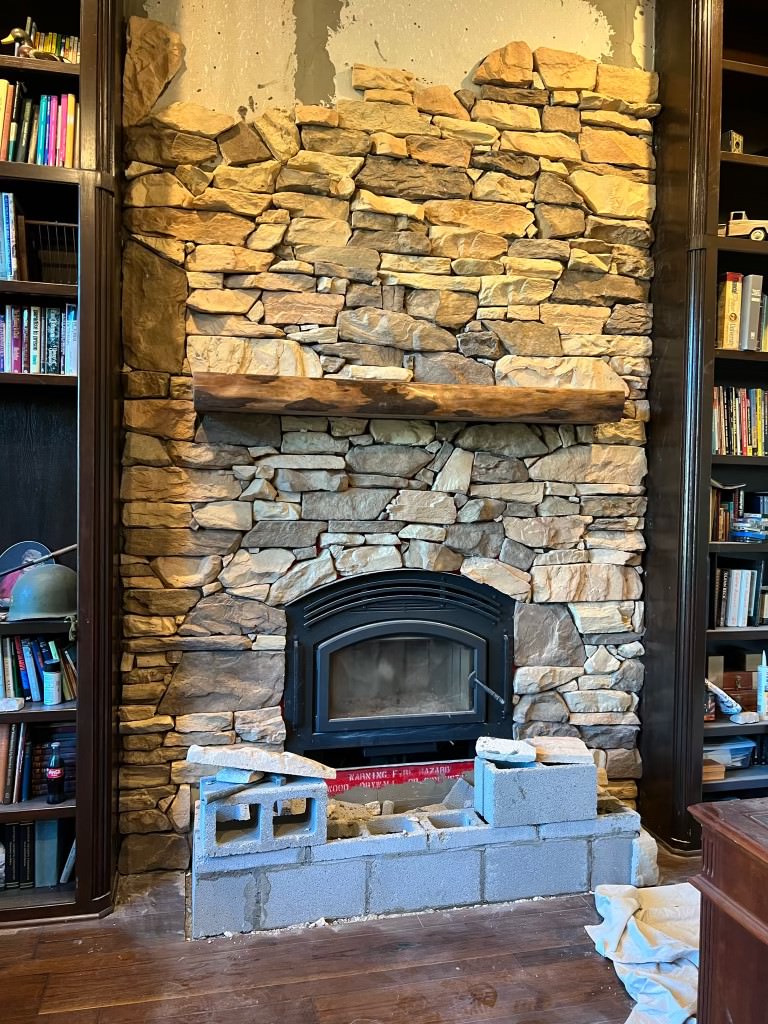
The homeowners had a fireplace and chimney installed but wanted a custom stone facade. We installed the stones and built the hearth and mantle.
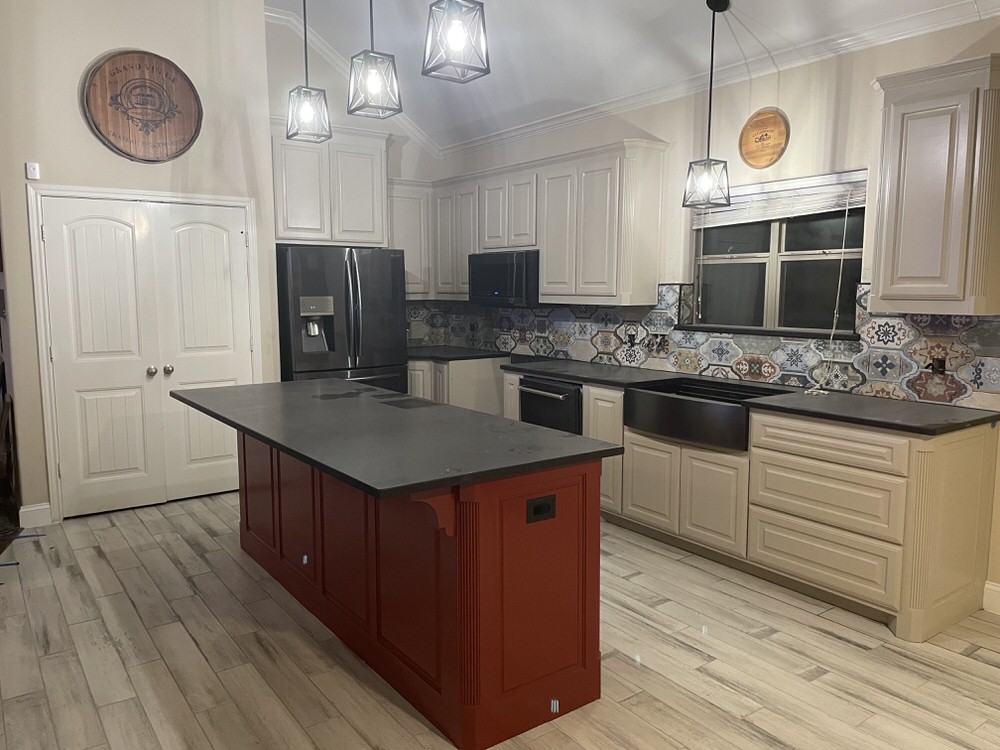
McEntire Construction Services remodeled this kitchen from the ground up. Following the design plan of the homeowners, we demoed part of the existing original cabinetry, rebuilt custom cabinets and a kitchen island, installed countertops and backsplash, new flooring, painted the walls, installed new appliances, and upgraded all light fixtures.
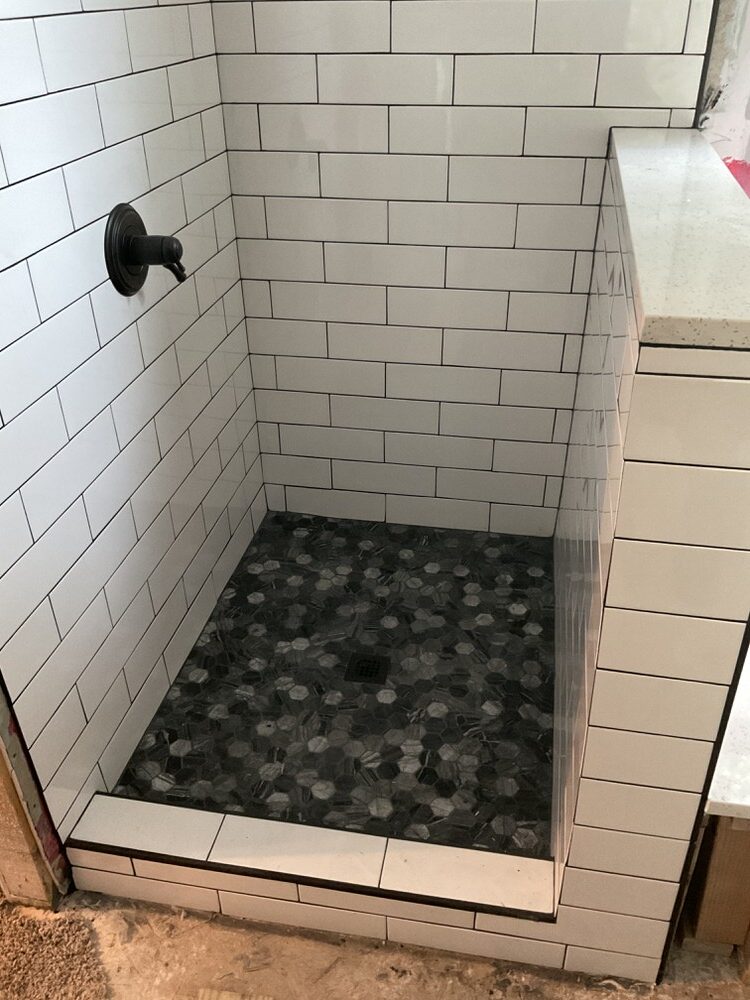
We can work with all types of tile sizes and patterns to make your space unique!
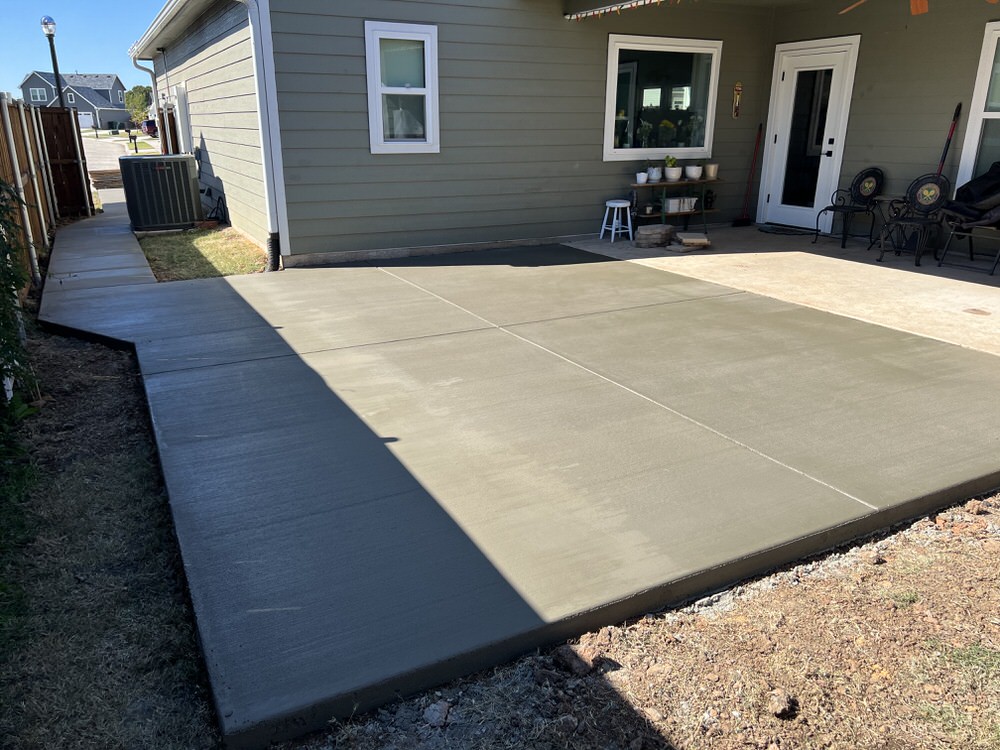
Builder grade homes usually get built with extremely small patios. This client wanted to have a large concrete addition to his existing patio, and a pathway to walk from the driveway to the backyard “without needing to wear shoes.” We had a tricky time getting around the house with our machinery to access the patio […]
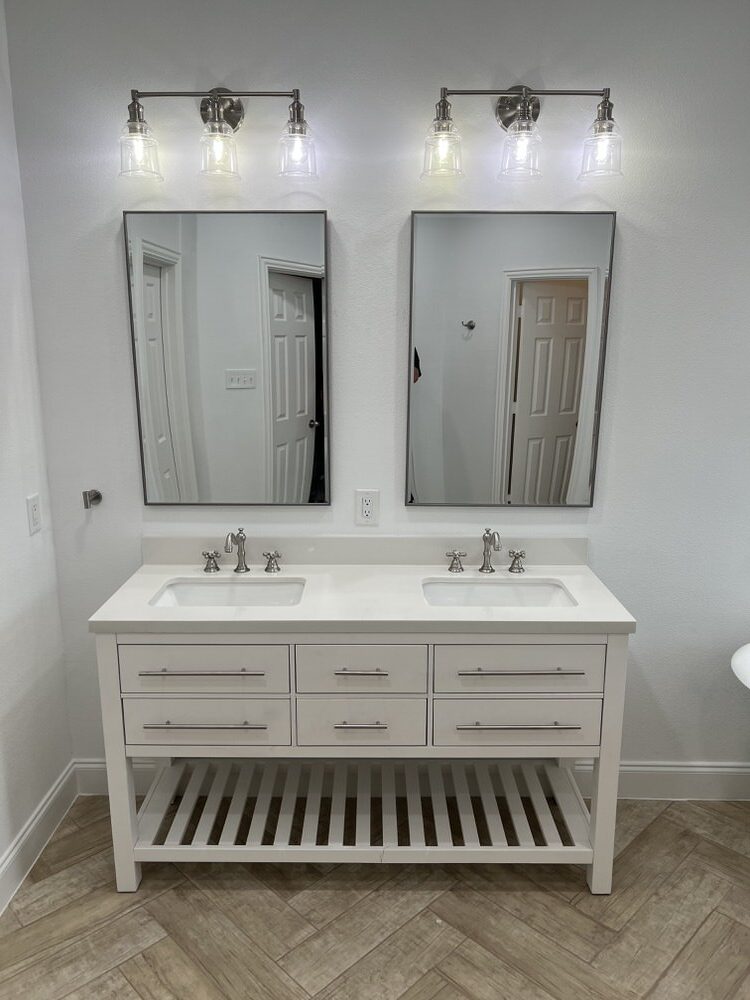
Full bathroom remodel. We started this 2nd floor master bathroom project on the tail of mold remediation from a leak in the original construction (hence the hole in the garage ceiling). The client used this chance to build the bathroom of her dreams. We installed a cast-iron clawfoot tub, frameless glass shower (with 84” tall […]
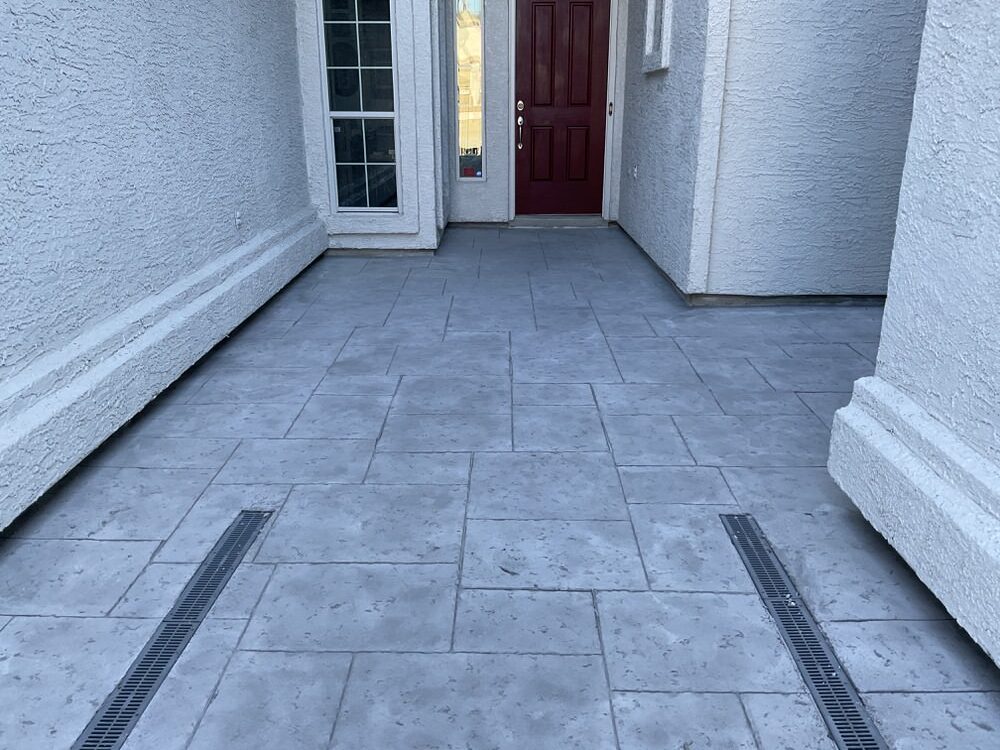
Concrete does NOT have to be plain and boring. We can add texture, shape, and color, to any patio, walkway, or driveway.
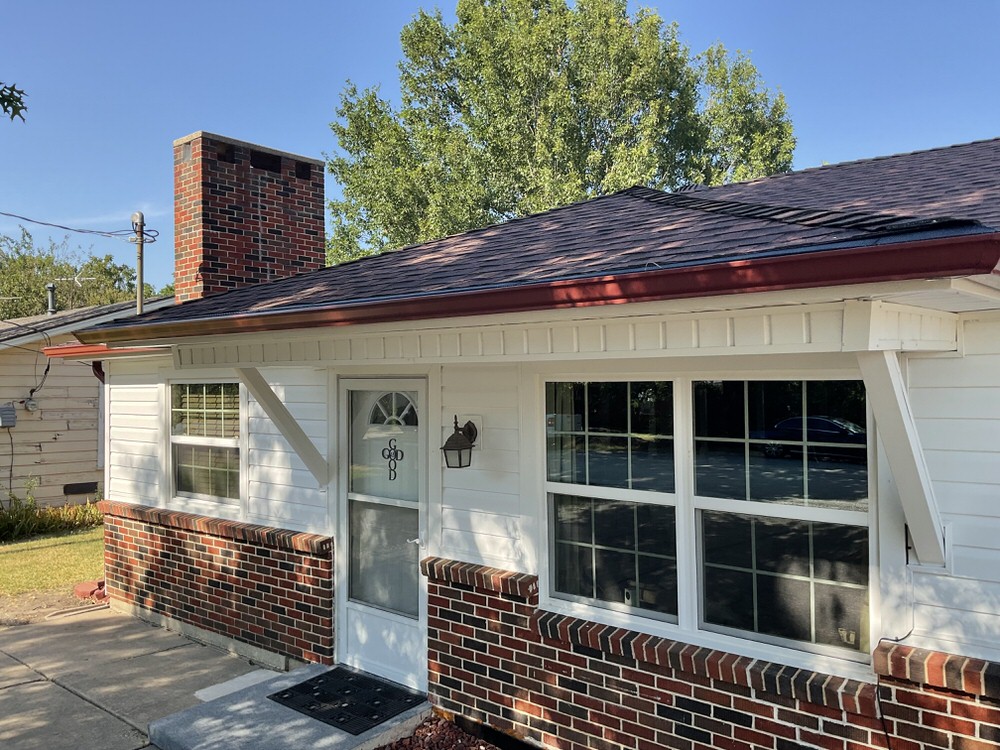
The homeowner wanted the outer facade of the house to be upgraded. We replaced all the vinyl siding, giving this home a major facelift without needing to touch the original brickwork.